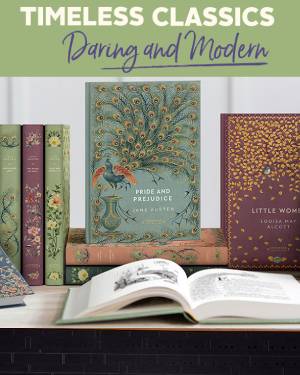
Understanding Architectural Drawings and Historical Visual Sources
English
How do you find out about historic buildings and places? A good place to start is with visual evidence. Original drawings, topographical views, surveys, maps, photographs and other historic visual sources help to build up an understanding of how a building or location appears the way it does today.
Interpreting such material requires knowledge of historic design and mapping conventions, the place of the drawings in the construction process, the methods and techniques used to create engraved or topographical views, and the equipment and processes used in photography at particular times.
In Historical Visual Sources: a guide to understanding the historic built environment the authors – professional architectural and art historians – explain the provenance, purpose and terminology of a range of visual sources from the 16th to the 20th centuries, and how they can help – or sometimes hinder – an understanding of the original form and subsequent changes to a building, site or landscape. In addition, they list the most widely used archives, such as the Royal Institute of British Architects Drawings Collection, and online and published databases of historic visual sources.
This book will be of particular interest to historic buildings professionals, archaeologists, conservation architects, students of architectural history, and those involved in the preparation of conservation plans. More widely, it is hoped that the visual sources discussed and listed here may open a new and rich vein of material to different kinds of historians, genealogists, educators, students and authors.
See more
Interpreting such material requires knowledge of historic design and mapping conventions, the place of the drawings in the construction process, the methods and techniques used to create engraved or topographical views, and the equipment and processes used in photography at particular times.
In Historical Visual Sources: a guide to understanding the historic built environment the authors – professional architectural and art historians – explain the provenance, purpose and terminology of a range of visual sources from the 16th to the 20th centuries, and how they can help – or sometimes hinder – an understanding of the original form and subsequent changes to a building, site or landscape. In addition, they list the most widely used archives, such as the Royal Institute of British Architects Drawings Collection, and online and published databases of historic visual sources.
This book will be of particular interest to historic buildings professionals, archaeologists, conservation architects, students of architectural history, and those involved in the preparation of conservation plans. More widely, it is hoped that the visual sources discussed and listed here may open a new and rich vein of material to different kinds of historians, genealogists, educators, students and authors.
See more
Current price
€27.50
Original price
€28.50
Delivery/Collection within 10-20 working days


